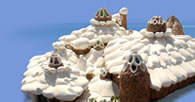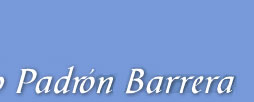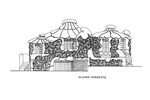
Alzado Suroeste
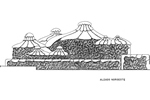
Alzado Noroeste
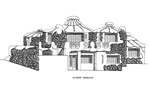
Alzado Sureste
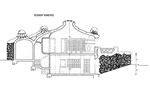
Alzado Sureste
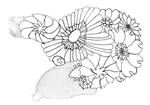
Cubiertas
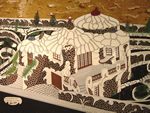
Perspectiva dibujada por el autor
|
 |
 Plans and distribution Plans and distribution 
Lobby entrance with colorful skylight:
 1- Living room with dome shaped roof and some accessories which give the place a more natural and pleasant appearance. There are flowerpots hanging from the roof, which receives the day light and the night electricity from the colourful skylight. There is also a natural extraction fireplace that is externally covered by stones and has also a bulb form. In the living room there are concrete chairs, they have shelves embedded in the wall from the backing of the seats within hand’s reach, there is also another flowerpot at the same level. Both, interior and exterior plants are irrigated by a drip irrigation system that is at the same time control by a clock in the garage. This system is connected to the lobby which is at a lower level and leads directly to the street. 1- Living room with dome shaped roof and some accessories which give the place a more natural and pleasant appearance. There are flowerpots hanging from the roof, which receives the day light and the night electricity from the colourful skylight. There is also a natural extraction fireplace that is externally covered by stones and has also a bulb form. In the living room there are concrete chairs, they have shelves embedded in the wall from the backing of the seats within hand’s reach, there is also another flowerpot at the same level. Both, interior and exterior plants are irrigated by a drip irrigation system that is at the same time control by a clock in the garage. This system is connected to the lobby which is at a lower level and leads directly to the street.
 2- In one of the highest 7 levels of the house, there are terraces with masonry and barbecue furniture. There is a high terrace and a low one, one of them has an exterior stair that goes down the different levels of flowerpots from the garden up to a second terrace that is at the 1st bedroom level. It goes into the ground and it is protected by the house and gardens in contrast with the previous terrace and it is also bordered by concrete bank being it a deep area favourable for water plants. 2- In one of the highest 7 levels of the house, there are terraces with masonry and barbecue furniture. There is a high terrace and a low one, one of them has an exterior stair that goes down the different levels of flowerpots from the garden up to a second terrace that is at the 1st bedroom level. It goes into the ground and it is protected by the house and gardens in contrast with the previous terrace and it is also bordered by concrete bank being it a deep area favourable for water plants.
 3- The kitchen is in the next highest level of the house from where you can see almost all the surface area outside. It is furnished with masonry furnitures integrated timber facade. One of windows connects with the terrace to the outside table that it serves like barbecue. The kitchen also has individually roof in the dome form. 3- The kitchen is in the next highest level of the house from where you can see almost all the surface area outside. It is furnished with masonry furnitures integrated timber facade. One of windows connects with the terrace to the outside table that it serves like barbecue. The kitchen also has individually roof in the dome form.
 4- Three bedrooms are located in different levels and furniture is made of concrete and wood. Roofs have dome reliefs form. In middle’s roof are three cavities in the dome with primitive paintings made of volcanic ash with natural colors (these paintings are done by the artist) and scenes from the rock world. All roofs in each bedroom end with individual dome and some of them reflect primitive painting or skylights. 4- Three bedrooms are located in different levels and furniture is made of concrete and wood. Roofs have dome reliefs form. In middle’s roof are three cavities in the dome with primitive paintings made of volcanic ash with natural colors (these paintings are done by the artist) and scenes from the rock world. All roofs in each bedroom end with individual dome and some of them reflect primitive painting or skylights.
 5- Two bathrooms: one is connected with the main bedroom and the other is integrated to the rest of the house. 5- Two bathrooms: one is connected with the main bedroom and the other is integrated to the rest of the house.
 6- Wide garage available for two cars and hobby area. 6- Wide garage available for two cars and hobby area.
 7- Outside there are flowerpots with skylights, that are communicated with the inside part of the house for a few holes with arch form, not consuming itself. Inside of the house there are also a number of small cavities made in the exterior area of the facades for indirect lighting. 7- Outside there are flowerpots with skylights, that are communicated with the inside part of the house for a few holes with arch form, not consuming itself. Inside of the house there are also a number of small cavities made in the exterior area of the facades for indirect lighting.
 In general each side of the house has spherical shape. Take all the indirect lightings of their skylights, in glasses of different colors wish are reflected in roof’s flowerpot, showing a contrast game: lights and shadows into the house. The natural light are distributed by skylights and holes in the windows and the artificial light are indirect, taking the skylight and holes in the walls and gardens to avoid “damage” in the views, creating a natural harmony atmosphere of light games, shadow and an special variety different views from anywhere in the home, creating at the same time an atmosphere for the sensitive people. The seven levels of the house are located around a main spiraled stair, they distributes the different rooms around the house. Around the house we can find the garden and terraces at different levels that provide varied climates for the different plants. The sewerage system with buoyancy and decanting cameras avoiding unpleasant smell comes abroad. The ceiling for individual rooms in the different levels has a dome of reinforced concrete for the lower and the outside is wrapped by light concrete volumes arranged one side above to the other like flakes fish avoiding that the water doesn’t penetrate inside the house. The ceiling form outside a cool environment and it allows a very good view. In general each side of the house has spherical shape. Take all the indirect lightings of their skylights, in glasses of different colors wish are reflected in roof’s flowerpot, showing a contrast game: lights and shadows into the house. The natural light are distributed by skylights and holes in the windows and the artificial light are indirect, taking the skylight and holes in the walls and gardens to avoid “damage” in the views, creating a natural harmony atmosphere of light games, shadow and an special variety different views from anywhere in the home, creating at the same time an atmosphere for the sensitive people. The seven levels of the house are located around a main spiraled stair, they distributes the different rooms around the house. Around the house we can find the garden and terraces at different levels that provide varied climates for the different plants. The sewerage system with buoyancy and decanting cameras avoiding unpleasant smell comes abroad. The ceiling for individual rooms in the different levels has a dome of reinforced concrete for the lower and the outside is wrapped by light concrete volumes arranged one side above to the other like flakes fish avoiding that the water doesn’t penetrate inside the house. The ceiling form outside a cool environment and it allows a very good view.
 This work was finish in 1995 (it began 1985). Many king of client have been interested, like very big head enterprise house collector foreign architect and tour operators. Finally it was acquired by Mr Juan José Garcia, the owner of a supermarket chain in the Gran Canaria south. This work was finish in 1995 (it began 1985). Many king of client have been interested, like very big head enterprise house collector foreign architect and tour operators. Finally it was acquired by Mr Juan José Garcia, the owner of a supermarket chain in the Gran Canaria south.
It began a second house, but it was paralyzed once the structure and roofing were finish. It culminated by political and trends affected the conclution, when an industrial investors had bought, who were against the development and progress of art.
 The third house was absorbed to made a road, following a reform to change urban planning in the area. A residential area of Morrojable has become of interest only for the construction of the hotel located next to the area. The third house was absorbed to made a road, following a reform to change urban planning in the area. A residential area of Morrojable has become of interest only for the construction of the hotel located next to the area.
 The house of Illusion gets to be of interest to tourist, by a number of visitors who come to her, and use to call like: Hansel and Gretel`s House, The Cake, The Stories House, The Dwarf, etc. It’s the result of the evolution style of his works, over 27 years of researcher work and self taught studies. The house of Illusion gets to be of interest to tourist, by a number of visitors who come to her, and use to call like: Hansel and Gretel`s House, The Cake, The Stories House, The Dwarf, etc. It’s the result of the evolution style of his works, over 27 years of researcher work and self taught studies.
|

|
