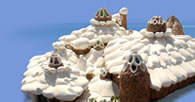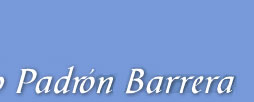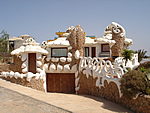 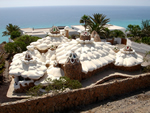
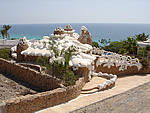 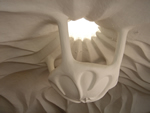 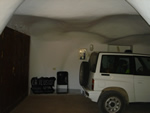 |
 |
 Esquinzo, Jandia: the House of Dreams Esquinzo, Jandia: the House of Dreams
  

 For reasons earlier explained, he decides to move on with his work to Esquinzo, Jandia in 1985, where he built the “House of Dreams”. It is a further evolved style with a perfected line of design, very peculiar, projected and developed, that he would later call “Extraposofia”(2), happening as a result of the improvement and learning from each personal drawing, corrected at each work he had done. An exercise towards evolution, through time and its effect. It is an integral and naturalistic projection, based on the concepts of creation of the universe as far as its objective function, as a basic and fundamental element of a home with spherical shapes adapted to man´s dimension. The sphere at man´s service, not vice-versa. For reasons earlier explained, he decides to move on with his work to Esquinzo, Jandia in 1985, where he built the “House of Dreams”. It is a further evolved style with a perfected line of design, very peculiar, projected and developed, that he would later call “Extraposofia”(2), happening as a result of the improvement and learning from each personal drawing, corrected at each work he had done. An exercise towards evolution, through time and its effect. It is an integral and naturalistic projection, based on the concepts of creation of the universe as far as its objective function, as a basic and fundamental element of a home with spherical shapes adapted to man´s dimension. The sphere at man´s service, not vice-versa.
 It is possible to do this work at this historical moment, leaving behind everything he had done formerly, because of man´s evolution, needs and life-style at the present, together with current building materials. It cannot be compared to earlier constructions due to the changes in habits and society´s rapid development in the past 50 years, making this transformation go along with the progress made. Because of financial problems caused by the persecution earlier mentioned the building lasted a long time. It is possible to do this work at this historical moment, leaving behind everything he had done formerly, because of man´s evolution, needs and life-style at the present, together with current building materials. It cannot be compared to earlier constructions due to the changes in habits and society´s rapid development in the past 50 years, making this transformation go along with the progress made. Because of financial problems caused by the persecution earlier mentioned the building lasted a long time.
 The House of Dreams is situated on the north side of Barranco Esquinzo, 30 mts. away from the sea.It was not easy to choose where to build, because of the tremendous land speculation and the need of only 1.500 m. while the usual were huge promotions by foreign investors. Mr. Smith, from Germany, who had purchased this property ten years ago sold it because of disagreements with his neighbors. This building is specifically situated on the left side of the main road going from Puerto del Rosario towards Morrojable, Esquinzo can be found going past the Gorriones Hotel and the Barranco Los Canarios, five kilometers before reaching Morrojable. Each one of the plots has 500m2 of land and 240m2 surface of construction. The planning of individual homes was modified by the island´s “Plan of Disorder” so that the Hotel Paraiso Playa could be built on the eastern side. The House of Dreams is situated on the north side of Barranco Esquinzo, 30 mts. away from the sea.It was not easy to choose where to build, because of the tremendous land speculation and the need of only 1.500 m. while the usual were huge promotions by foreign investors. Mr. Smith, from Germany, who had purchased this property ten years ago sold it because of disagreements with his neighbors. This building is specifically situated on the left side of the main road going from Puerto del Rosario towards Morrojable, Esquinzo can be found going past the Gorriones Hotel and the Barranco Los Canarios, five kilometers before reaching Morrojable. Each one of the plots has 500m2 of land and 240m2 surface of construction. The planning of individual homes was modified by the island´s “Plan of Disorder” so that the Hotel Paraiso Playa could be built on the eastern side.
 It is covered on the outside with volumes and natural forms that simulate plants and birds,edging around the roof making a rim protecting the façade from the sun and rain; the rest, even the walls of the garden, is covered with volcanic stone. The surface of the stone is earth-colored, in irregular forms, covered with lichen and was extracted from the center of the island, near Pozo Negro, Antigua . It is covered on the outside with volumes and natural forms that simulate plants and birds,edging around the roof making a rim protecting the façade from the sun and rain; the rest, even the walls of the garden, is covered with volcanic stone. The surface of the stone is earth-colored, in irregular forms, covered with lichen and was extracted from the center of the island, near Pozo Negro, Antigua .
 On the northern side the house goes underground, leaving the roofs close to ground.It opens in all its dimension in seven levels in two floors towards east and south. The structure of use is composed of the seven levels or rooms in spherical form, including individual ceiling with antropometric measures that compose a larger, binding sphere so that we would always be in what we call”Extraposofia”
. On the northern side the house goes underground, leaving the roofs close to ground.It opens in all its dimension in seven levels in two floors towards east and south. The structure of use is composed of the seven levels or rooms in spherical form, including individual ceiling with antropometric measures that compose a larger, binding sphere so that we would always be in what we call”Extraposofia”
.
|
 |
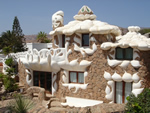
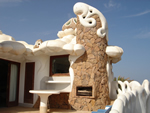
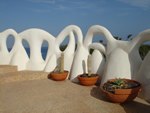 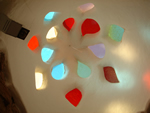 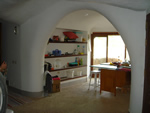 |
